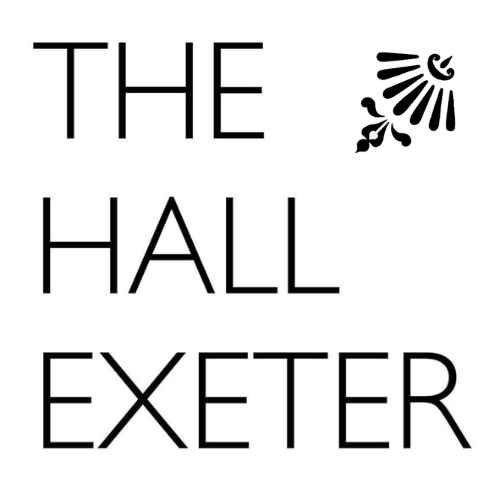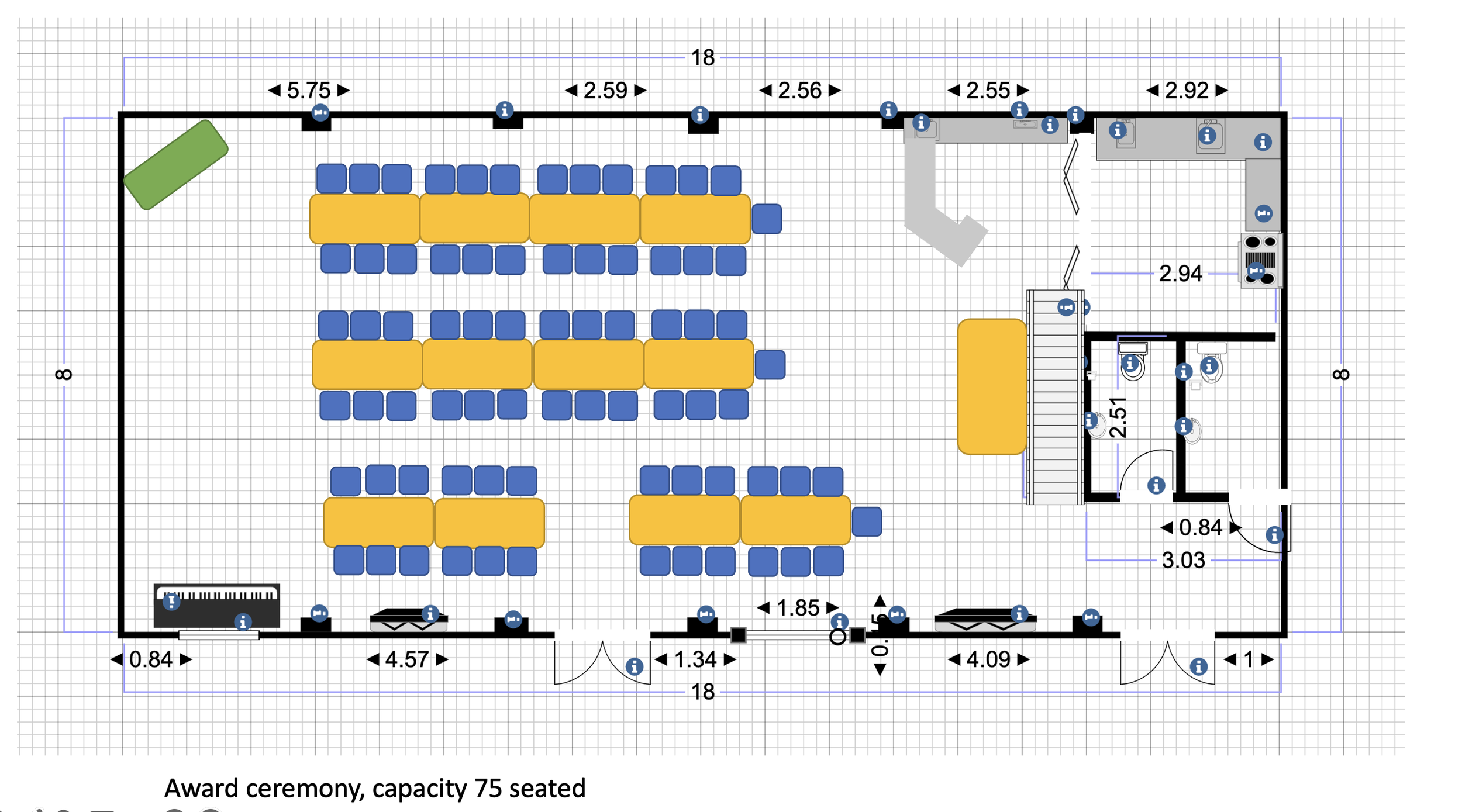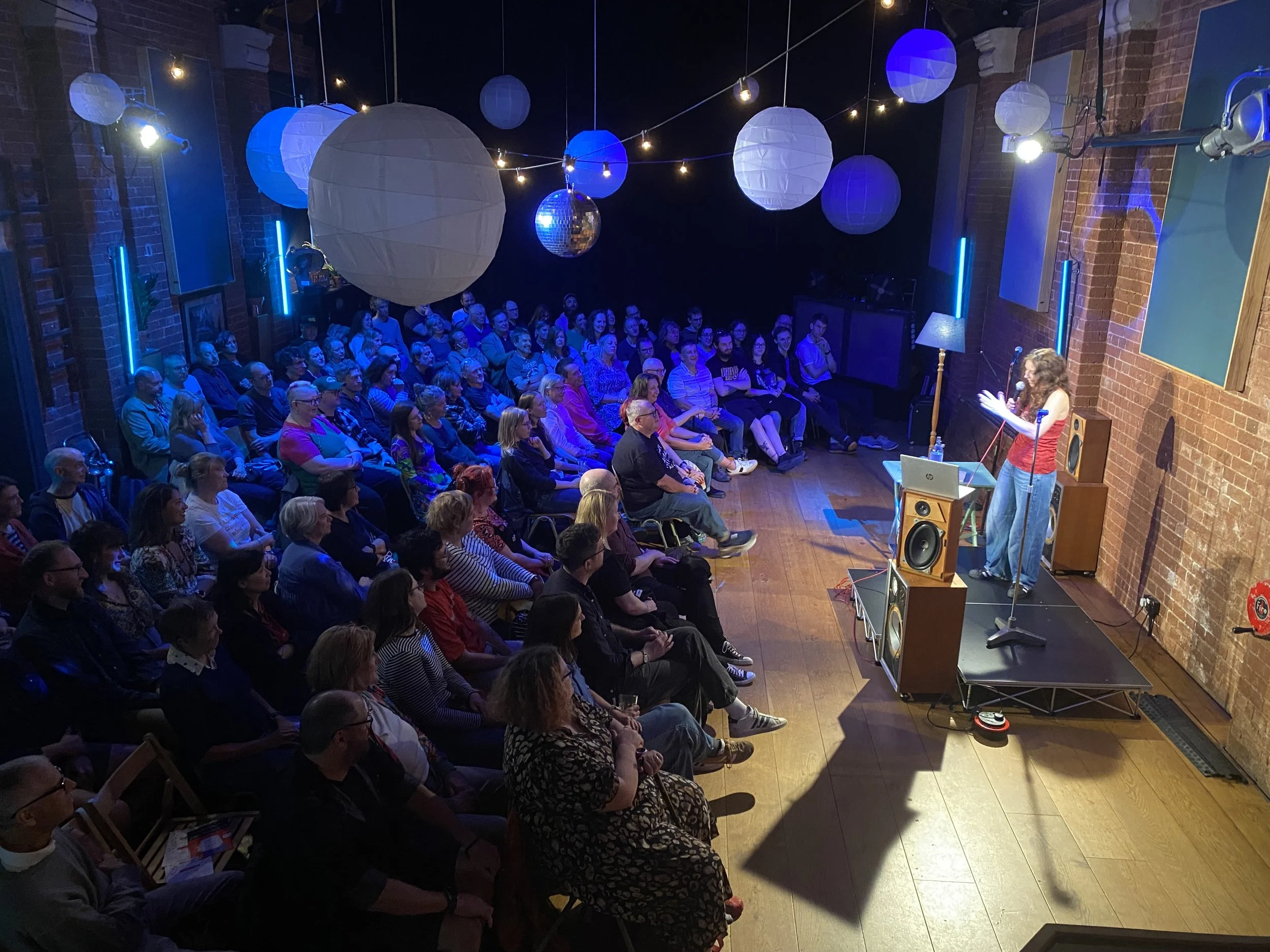Your Seating Layout
We've put together photographs and floor plans showing The Hall set up in different configurations – seated dinners, performances, wedding ceremonies, or long table feasts.
Each example layout shows the capacity and how the space works. Have a browse to see what might suit your event, and if you're not quite sure, we're always happy to talk through the options with you.
1) Individual Tables / Cabaret style, seats 72
Individual Tables, Capacity 72 seated
2) Horseshoe. This can be reversed to face the projector, seats 69
Horseshoe, Capacity 69 seated
3) Long Tables / Award Ceremony, seats 75
Award Ceremony, Capacity 75 seated
4) Theatre Style, seats 80 - 90
5) Side Facing Theatre Style, seats 105












